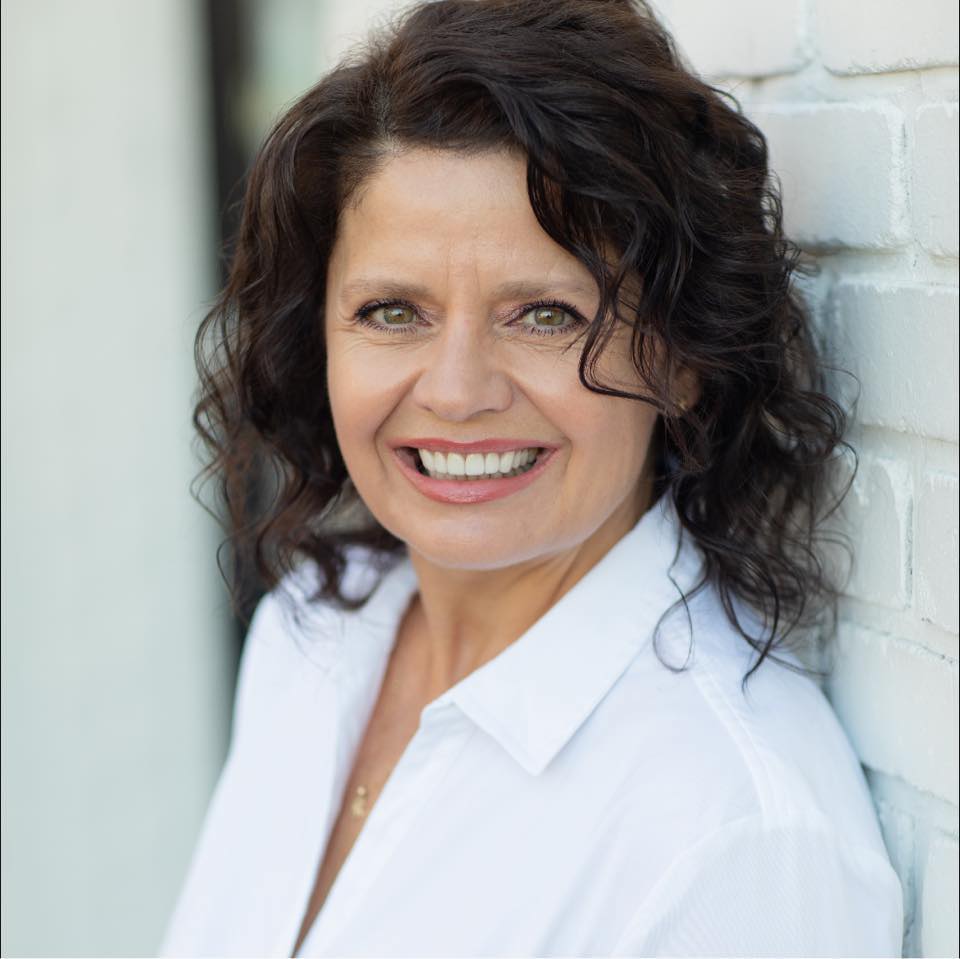My Listings
105 2958 WHISPER Way
Westwood Plateau
Coquitlam
V3E 3S7
$469,900
Residential Attached
beds: 3
baths: 2.0
1,232 sq. ft.
built: 2006
- Status:
- Sold
- Prop. Type:
- Residential Attached
- MLS® Num:
- V1110198
- Sold Date:
- Mar 21, 2015
- Bedrooms:
- 3
- Bathrooms:
- 2
- Year Built:
- 2006
Rarely available 3 bed 2 bath ground floor corner unit with HUGE wrap around deck / yard space in Silver Springs! Over 1,200 sq ft of living space, this condo feels more like a townhome! Recent updates include flooring, paint, detailed moulding and blinds throughout. Big eat-in kitchen has separate door to patio for easy access to BBQ and outdoor dining. Living room is warm and welcoming with feature fireplace and plenty of space to entertain. Master has huge ensuite and walk-in closet and is at opposite end to 2nd & 3rd bedrooms for complete privacy. Amazing amenities in this well run complex include "Whistler Style" pool, hot tub, gym and clubhouse. 2 side x side parking spots and 2 large storage lockers - don't miss out!
- Price:
- $469,900
- Dwelling Type:
- Apartment/Condo
- Property Type:
- Residential Attached
- Home Style:
- Corner Unit, Ground Level Unit
- Bedrooms:
- 3
- Bathrooms:
- 2.0
- Year Built:
- 2006
- Floor Area:
- 1,232 sq. ft.114 m2
- Lot Size:
- 0 sq. ft.0 m2
- MLS® Num:
- V1110198
- Status:
- Sold
- Floor
- Type
- Size
- Other
- Main
- Living Room
- 12'3.66 m × 12'3.66 m
- -
- Main
- Dining Room
- 12'3.66 m × 11'8"3.56 m
- -
- Main
- Eating Area
- 9'11"3.02 m × 9'5"2.87 m
- -
- Main
- Master Bedroom
- 16'4"4.98 m × 10'9"3.28 m
- -
- Main
- Bedroom
- 11'8"3.56 m × 8'2.44 m
- -
- Main
- Bedroom
- 12'3.66 m × 8'2.44 m
- -
- Floor
- Ensuite
- Pieces
- Other
- Main
- Yes
- 4
- Main
- No
- 3
Larger map options:
Listed by RE/MAX All Points Realty
Data was last updated January 23, 2025 at 09:10 PM (UTC)
- KRISTA SOJKA
- REMAX LIFESTYLES REALTY
- 1 (604) 3759240
- Contact by Email
The data relating to real estate on this website comes in part from the MLS® Reciprocity program of either the Greater Vancouver REALTORS® (GVR), the Fraser Valley Real Estate Board (FVREB) or the Chilliwack and District Real Estate Board (CADREB). Real estate listings held by participating real estate firms are marked with the MLS® logo and detailed information about the listing includes the name of the listing agent. This representation is based in whole or part on data generated by either the GVR, the FVREB or the CADREB which assumes no responsibility for its accuracy. The materials contained on this page may not be reproduced without the express written consent of either the GVR, the FVREB or the CADREB.






