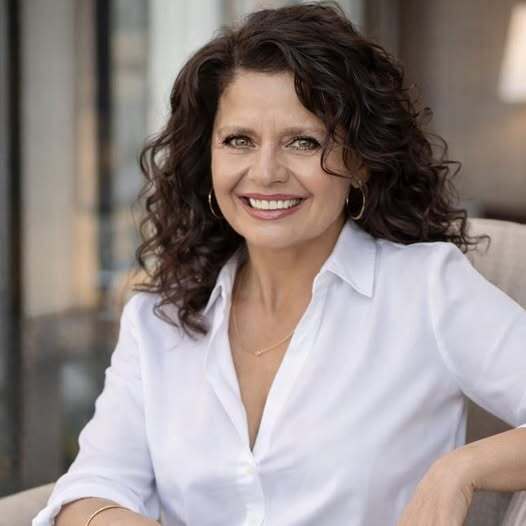My Listings
978 SUMAC PLACE
Lincoln Park PQ
Port Coquitlam
V3B 5P8
$624,000
Residential
beds: 4
baths: 3.0
1,803 sq. ft.
built: 1978
- Status:
- Sold
- Prop. Type:
- Residential
- MLS® Num:
- R2020835
- Sold Date:
- Dec 21, 2015
- Bedrooms:
- 4
- Bathrooms:
- 3
- Year Built:
- 1978
Perfect family home on prime, cul-de-sac location just one block from Evergreen Park! 4 bedrooms (master has ensuite and big walk-in closet), 3 bathrooms, large rec room and separate laundry, fabulous custom built cedar decking and built-in gas BBQ and bonus work shop in the converted garage. This home has everything you need on one of the best streets in Lincoln Park. 4th bedroom on main floor has its own bath, perfect for teenagers or guest suite! New appliances, vinyl windows, 11 year roof. Don't miss out! First showings at open house Sunday December 20th from 12-4pm.
- Price:
- $624,000
- Dwelling Type:
- Single Family Residence
- Property Type:
- Residential
- Home Style:
- Two Levels
- Bedrooms:
- 4
- Bathrooms:
- 3.0
- Year Built:
- 1978
- Floor Area:
- 1,803 sq. ft.168 m2
- Lot Size:
- 5,400 sq. ft.502 m2
- MLS® Num:
- R2020835
- Status:
- Sold
- Floor
- Type
- Size
- Other
- Main
- Kitchen
- 9'10"3.00 m × 8'8"2.64 m
- -
- Main
- Eating Area
- 9'10"3.00 m × 7'4"2.24 m
- -
- Main
- Dining Room
- 10'7"3.23 m × 10'6"3.20 m
- -
- Main
- Living Room
- 16'4.88 m × 13'3"4.04 m
- -
- Main
- Recreation Room
- 17'5.18 m × 1'10".56 m
- -
- Main
- Laundry
- 10'3"3.12 m × 5'4"1.63 m
- -
- Main
- Bedroom
- 21'6.40 m × 9'7"2.92 m
- -
- Above
- Master Bedroom
- 14'6"4.42 m × 11'11"3.63 m
- -
- Above
- Bedroom
- 12'10"3.91 m × 00
- -
- Above
- Bedroom
- 11'3.35 m × 10'3.05 m
- -
- Above
- Walk-In Closet
- 5'4"1.63 m × 4'7"1.40 m
- -
- Floor
- Ensuite
- Pieces
- Other
- Main
- Yes
- 3
- Above
- Yes
- 3
- Above
- No
- 3
- 9'10
- -
- -
Larger map options:
Listed by RE/MAX All Points Realty Grp.
Data was last updated February 22, 2026 at 09:40 PM (UTC)
- KRISTA SOJKA
- REMAX LIFESTYLES REALTY
- 1 (604) 3759240
- Contact by Email
The data relating to real estate on this website comes in part from the MLS® Reciprocity program of either the Greater Vancouver REALTORS® (GVR), the Fraser Valley Real Estate Board (FVREB) or the Chilliwack and District Real Estate Board (CADREB). Real estate listings held by participating real estate firms are marked with the MLS® logo and detailed information about the listing includes the name of the listing agent. This representation is based in whole or part on data generated by either the GVR, the FVREB or the CADREB which assumes no responsibility for its accuracy. The materials contained on this page may not be reproduced without the express written consent of either the GVR, the FVREB or the CADREB.






