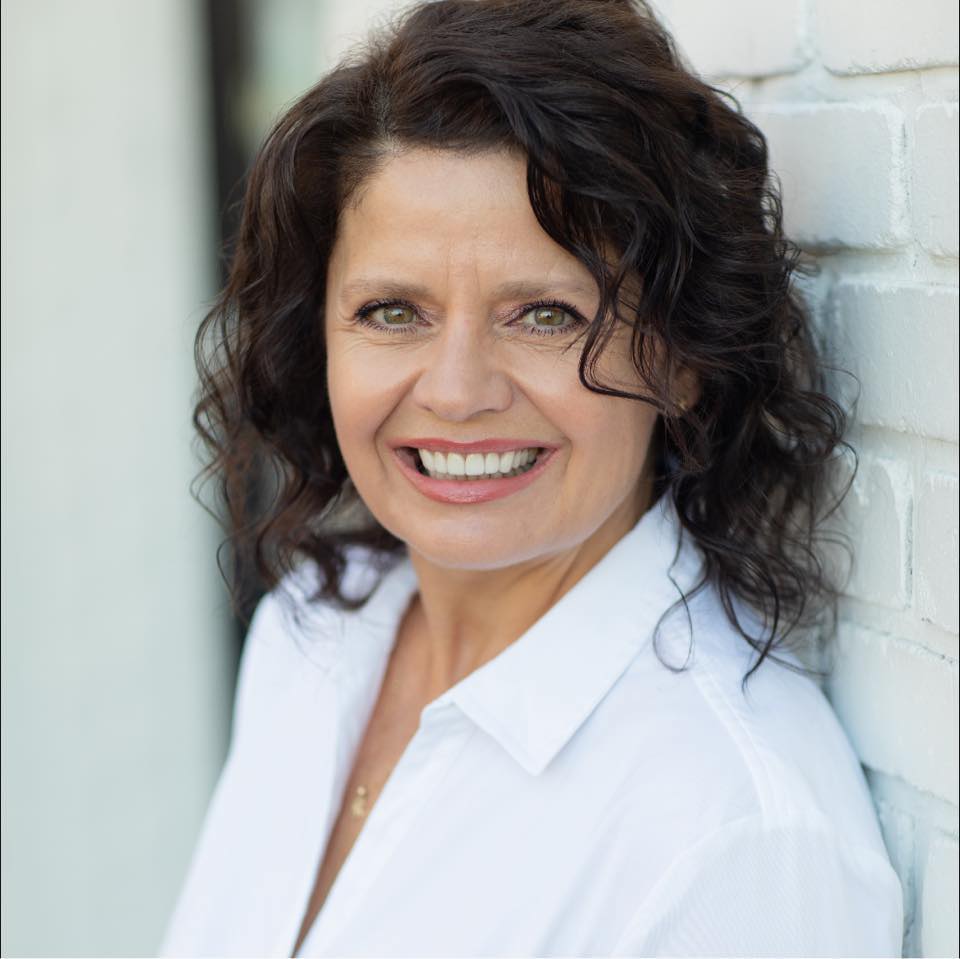My Listings
-
118 2477 Kelly Avenue in Port Coquitlam: Central Pt Coquitlam Condo for sale in "South Verde" : MLS®# R3059426
118 2477 Kelly Avenue Central Pt Coquitlam Port Coquitlam V3C 0B3 $699,900Residential- Status:
- Active
- MLS® Num:
- R3059426
- Bedrooms:
- 2
- Bathrooms:
- 2
- Floor Area:
- 980 sq. ft.91 m2
Welcome to your new home! This ideally situated, immaculate ground floor 2 bedroom 2 bathroom unit with private entrance is the perfect starter, downsizer or investment property! Recent upgrades include laminate flooring throughout, granite counters, custom lighting, custom electric fireplace, custom dining room wall feature, paint and more! The ground floor location offers a huge gated balcony with private street entrance just half a block to the newly refurbished Gates Park and all the shopping, recreation, restaurants and transit Downtown Port Coquitlam has to offer. Comes with 1 underground parking spot plus gym and a theatre room! Excellent quality building, very well run strata, everything you need in one convenient location! Book your private showing today! More detailsListed by RE/MAX LIFESTYLES REALTY- KRISTA SOJKA
- REMAX LIFESTYLES REALTY
- 1 (604) 3759240
- Contact by Email
-
7046 Hillview Street in Burnaby: Government Road House for sale (Burnaby North) : MLS®# R3055269
7046 Hillview Street Government Road Burnaby V5A 1Y3 $2,300,000Residential- Status:
- Active
- MLS® Num:
- R3055269
- Bedrooms:
- 4
- Bathrooms:
- 2
- Floor Area:
- 1,203 sq. ft.112 m2
INVESTORS DEVELOPERS TAKE NOTE! Future land assembly, redevelopment potential. See City of Burnaby Bainbridge UVCP, Bainbridge Land Use Map and Phase 3 Revisions designated medium density residential. Very solid family home on large South facing lot (7,635 sq ft) with lane access in prestigious Government Road area. Original owner builder, easy rent and hold for future development. Very close to Skytrain, Highway #1, Scotia Barn, Brentwood / Lougheed Mall & SFU. Pristine original hardwood floors, real mahogany paneling, 3 large beds and 1 bath up, kitchen with natural gas stove, 1 large bedroom and bath below (installed 2012). Roof replaced 2012, gas furnace installed 2012, hot water tank 2017. 2 wood burning fireplaces. Basement partially finished with full bath, kitchen and laundry. More detailsListed by RE/MAX LIFESTYLES REALTY- KRISTA SOJKA
- REMAX LIFESTYLES REALTY
- 1 (604) 3759240
- Contact by Email
-
1703 585 Austin Avenue in Coquitlam: Coquitlam West Condo for sale in "Wynwood Green" : MLS®# R3055223
1703 585 Austin Avenue Coquitlam West Coquitlam V3K 0G6 $1,175,000Residential- Status:
- Active
- MLS® Num:
- R3055223
- Bedrooms:
- 3
- Bathrooms:
- 2
- Floor Area:
- 1,133 sq. ft.105 m2
Wynwood Green by Anthem! Resort style living next to the prestigious Vancouver Golf Club and Brookmere Park, this rarely available 3 bedroom plus den, 2 bath, 17th floor corner unit has the most stunning views and amazing amenities. High-end finishes throughout including a large center island with waterfall quartz counter, stainless BOSCH appliances, gas cooktop, pantry, side by side washer dryer and air conditioning. Primary bedroom has gorgeous spa inspired ensuite and a huge walk-in closet and the den or flex space is perfect for home office. 2 parking spots, 1 storage locker, state of the art fitness center, yoga room, infrared sauna, guest suite, entertainment lounge with indoor / outdoor fireplace and BBQ area, putting green and playground. Luxury and prestige with 24 hour concierge! More detailsListed by RE/MAX LIFESTYLES REALTY- KRISTA SOJKA
- REMAX LIFESTYLES REALTY
- 1 (604) 3759240
- Contact by Email
-
84 24076 112 Avenue in Maple Ridge: Cottonwood MR Townhouse for sale in "Creekside" : MLS®# R3020379
84 24076 112 Avenue Cottonwood MR Maple Ridge V2W 0K2 $835,000Residential- Status:
- Active
- MLS® Num:
- R3020379
- Bedrooms:
- 3
- Bathrooms:
- 3
- Floor Area:
- 1,428 sq. ft.133 m2
Welcome home to Maple Ridge's best family friendly neighbourhood! Everything you need is right outside your door including all the best daycares, schools, parks and recreation, transit, shopping and more! Built in 2020 by StreetSide with the remainder of new home warranty, this desirable "C" plan comes with a large tandem garage including extra storage area, window and separate entrance! A big, bright eat-in gourmet kitchen with stainless Whirlpool appliances and gas stove, separate dining area and open concept family room on the main. Extra high ceilings throughout, 3 good sized bedrooms above, primary with huge spa inspired ensuite and walk-in closet. Wide plank flooring, insuite laundry, central vac, security, upgraded fixtures and window screens. It's the full package! More detailsListed by RE/MAX LIFESTYLES REALTY- KRISTA SOJKA
- REMAX LIFESTYLES REALTY
- 1 (604) 3759240
- Contact by Email
Data was last updated December 2, 2025 at 11:40 PM (UTC)
The data relating to real estate on this website comes in part from the MLS® Reciprocity program of either the Greater Vancouver REALTORS® (GVR), the Fraser Valley Real Estate Board (FVREB) or the Chilliwack and District Real Estate Board (CADREB). Real estate listings held by participating real estate firms are marked with the MLS® logo and detailed information about the listing includes the name of the listing agent. This representation is based in whole or part on data generated by either the GVR, the FVREB or the CADREB which assumes no responsibility for its accuracy. The materials contained on this page may not be reproduced without the express written consent of either the GVR, the FVREB or the CADREB.






